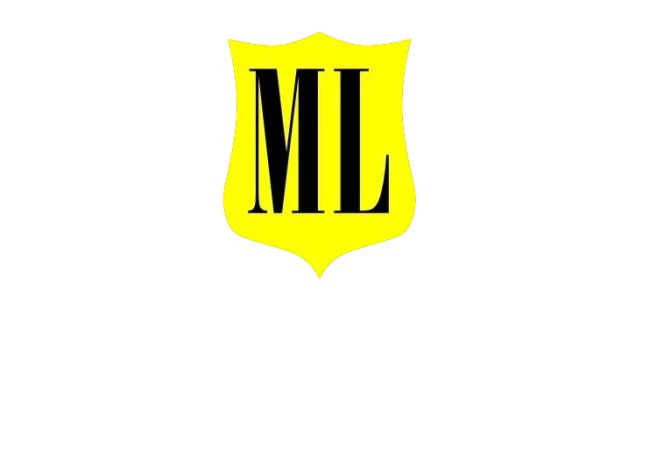Paczkowo House Sale, Province: Wielkopolskie





Description
We offer a residential building, finished and furnished in 2019, located in Paczków near Swarzędz, in a housing estate of single-family houses. There are two floors with a total area of 134 m2 with an associated plot, with an area of 350 m2. On the ground floor: living room 21 m2 with access to the terrace + separate, bright kitchen 7m2/ wardrobe 3m2/ garage 15.5 m2/ toilet 2m2/ room economic 4m2; the space of the ground floor is comfortably arranged, bright colors and lots of sun create a good atmosphere of the interior. On the first floor: 4 bedrooms - 11m2/13m2 with a balcony / 12m2/16m2 - bathroom (SPA type bathtub), wardrobe 3m2 bedrooms are adjustable, no slants hindering the arrangement of the interior Heating and hot water from a gas furnace, good quality windows with anti-burglary blinds. The interior is finished with good quality materials. The walls of the building are made of ceramic brick, insulated with polystyrene 15cm The building is sold as a residential property, available immediately after the sale From Poznań via Swarzędz, quick access by car via the Warsaw route, you can also get there by the PKP metropolitan railway, departures every hour from the Poznań railway station The main journey time is about 30 minutes or by suburban bus . It takes only 10 minutes to get to the house from the railway station in Paczków There is a new primary school in Paczków, full commercial and service infrastructure in Swarzędz A good place to live RECOMMENDED
Description
We offer a residential building, finished and furnished in 2019, located in Paczków near Swarzędz, in a housing estate of single-family houses. There are two floors with a total area of 134 m2 with an associated plot, with an area of 350 m2. On the ground floor: living room 21 m2 with access to the terrace + separate, bright kitchen 7m2/ wardrobe 3m2/ garage 15.5 m2/ toilet...
Listing details
| Listing ID: | 263/4159/ODS |
| Year built: | 2015 |
| Availability: | 18.05.2023 |
| Usable area: | 118 |
| Lot area: | 350 |
| Material: | Brick |
| Roof type: | Tile |
| Central heating: | Own central heating, Gas |
| Gas: | Yes |
| Water intake: | Urban |
| Sewerage type: | Urban central heating |
| Hot water: | |
| Garage location: | In body building |
| No. of garage spaces: | 1 |
| Communication: | Bus, Train |
| Available neighborhood: | |
| Monitoring: | Yes |
| Lot shape: | Rectangle |
| Fencing: | Grid |
| Mortgage market: | Secondary market |
| Total price: | 675000 PLN |
| Total area: | 134 |
| Price m2: | 5037.31 PLN |
| No. of rooms: | 5 |
| Number of floors: | 1 |
| Building condition: | Good |
| Condition: | Very good |
| Window type: | PCV |
| Entrance Doors: | Wooden |
| Space floor list: | |
| Kitchen equipment: | |
| Bathroom equipment: | |
| Balconies type: | |
| Garage: | Yes |
| View for: | Other buildings |
| Street type: | Estate |
| Driveway type: | Hardened |
| Attic: | Yes |
| Electricity: | Yes |
| Lot area - unit: | sqm |
| Exchange: | No |
| House type: | Half of semi-detached |
| Corner lot: | No |
| Land arrangement: | |
| Ownership type: | Mortgage |
| Ground ownership type: | Mortgage |
| SWO ID: | 403320 |

Contact our Agent
I warmly invite you to contact me. My priority is to provide services at the highest level. We are ready to make every effort to ensure satisfaction and meet your expectations.













