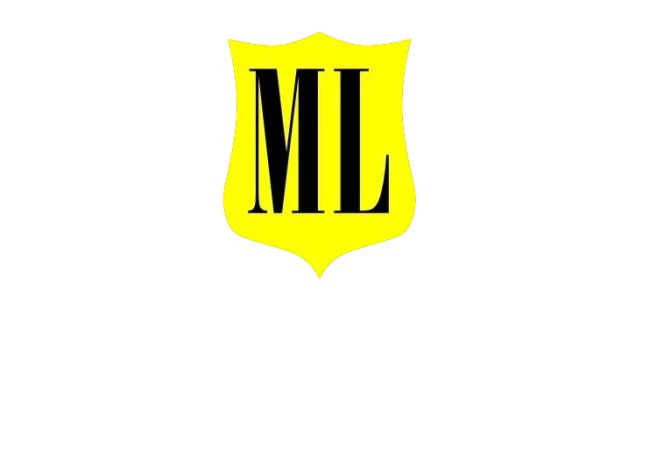Międzychód House Sale, Province: Wielkopolskie





Description
We offer a detached house on a plot of 966m2 located near the city center. The plot is corner, has two entrance gates, the house is a two-storey building with a flat roof. In addition to the house, there are two outbuildings on the plot where food activities were carried out. Very good location, single-family houses in the immediate vicinity. The house has two floors. On the ground floor, there are residential rooms, although it is mainly intended for economic purposes, i.e. dressing room, laundry room, various utility rooms. The first floor has only residential functions: a large living room with access to a spacious terrace, two large bedrooms, a bright kitchen and a large bathroom with a window. Cars can be parked freely, there are two separate garages adjacent to the farm building on the plot, the driveways are paved. The plot is nicely arranged, small garden architecture (tables, benches, pergolas), trees and shrubs. A slight slope towards the street has been well used to arrange the plot. Existing farm buildings, once used for activities in the food industry, may have other functions. They are solidly built, the interior requires remodeling. We invite you to the presentation !!!
Description
We offer a detached house on a plot of 966m2 located near the city center. The plot is corner, has two entrance gates, the house is a two-storey building with a flat roof. In addition to the house, there are two outbuildings on the plot where food activities were carried out. Very good location, single-family houses in the immediate vicinity. The house has two floors. On the ground floor, there...
Listing details
| Listing ID: | 267/4159/ODS |
| Year built: | 1975 |
| Availability: | 31.12.2022 |
| Usable area: | 120 |
| Lot area: | 966 |
| Terraces area: | 6 |
| Material: | Brick |
| Roof type: | Asphalt roofing |
| Central heating: | Gas |
| Gas: | Yes |
| Water intake: | Urban on a plot |
| Sewerage type: | Urban central heating |
| Hot water: | |
| Garage location: | Detached |
| No. of garage spaces: | 2 |
| Communication: | |
| Available neighborhood: | Hospital, Forest, School, Kindergarten, Restaurant, ShoppingCenter, Bank, Fitness |
| Lot shape: | Rectangle |
| Shape: | Slightly inclined |
| Fencing: | Grid |
| Mortgage market: | Secondary market |
| Total price: | 699000 PLN |
| Total area: | 200 |
| Price m2: | 3495 PLN |
| No. of rooms: | 3 |
| Number of floors: | 1 |
| Building condition: | To renovate |
| Condition: | To renew |
| Window type: | PCV |
| Entrance Doors: | |
| Internet: | Yes |
| Rooms area: | 22+ 12+10 |
| Livingroom area: | 22 |
| Space floor list: | |
| Kitchen type: | Separate |
| Kitchen equipment: | Furniture |
| Kitchen area: | 8 |
| No. of bathrooms: | 1 |
| Bathrooms area: | 7 |
| Bathroom equipment: | |
| No. of separate toilets: | 1 |
| Toilets area: | 2 |
| Balconies type: | |
| No. of terraces: | 1 |
| Cellar: | Yes |
| Cellar area: | 60 |
| Garden: | Yes |
| Garage: | Yes |
| Distance to center: | 0.5 |
| View for: | Other buildings |
| Street type: | Estate |
| Driveway type: | Asphalt |
| Attic: | No |
| Electricity: | Yes |
| Lot area - unit: | sqm |
| Exchange: | No |
| House type: | Detached |
| Corner lot: | Yes |
| Land arrangement: | Trees |
| Windows in cellar: | Yes |
| Utility room: | Yes |
| Ownership type: | Mortgage |
| Ground ownership type: | Mortgage |
| Contract type: | Exclusive |
| Direct contract: | No |
| SWO ID: | 406238 |

Contact our Agent
I warmly invite you to contact me. My priority is to provide services at the highest level. We are ready to make every effort to ensure satisfaction and meet your expectations.













