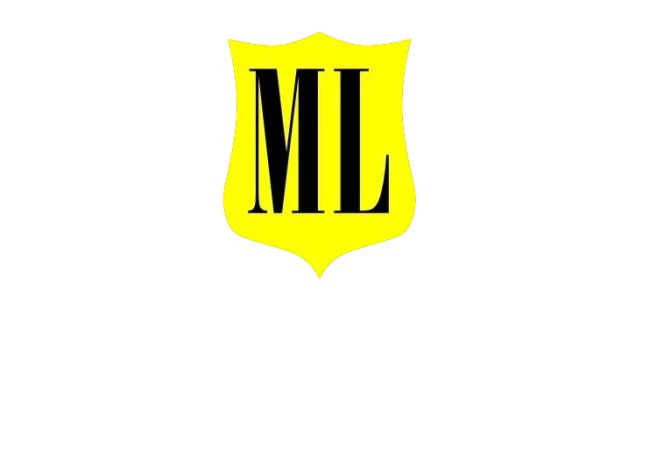Wiry Commercial Space Rental, Province: Wielkopolskie


Description
For rent a production and storage facility with an office part and social facilities in Wiry, 10 km south of the center of Poznań. The building with a total area of approximately 360 m2 consists of 2 floors and is located on a large plot of land with an area of 1800 m2. In recent years, the facility has been used for food production purposes and therefore meets all the hygiene and sanitary requirements for a production plant or a company introducing food products to the market. The facility in question allows for quiet production activities, activities related to food production, the premises can fulfill storage and service functions. A catering company can be an idea for a business in this facility. Additional advantages of the facility are: unloading ramp, 2 cold stores and a freezer, a wide gate with an entry funnel for delivery vehicles, a large maneuvering area paved with paving stones, a freight elevator. It is possible to use the undeveloped part of the plot. For example, you can increase the storage area by placing containers on the premises. The property is equipped with all media: electricity (currently 20kW), water, gas, sewage, video monitoring. Great location: very good access via the road network, highway. Getting to Poznań takes 5 minutes. The property is perfectly visible from the street, which creates opportunities for advertising the company. Monthly rent at the level of PLN 7,900 + media I invite you to see the property live. The data presented is for informational purposes and does not constitute an offer within the meaning of the provisions of the Civil Code and other relevant legal provisions. The LASKOWSKI NIERUCHOMOŚCI office ensures transaction security and professional service until the property is transferred to the new owners. We cooperate with proven financial advisors and notaries.
Description
For rent a production and storage facility with an office part and social facilities in Wiry, 10 km south of the center of Poznań. The building with a total area of approximately 360 m2 consists of 2 floors and is located on a large plot of land with an area of 1800 m2. In recent years, the facility has been used for food production purposes and therefore meets all the hygiene and sanitary...
Listing details
| Listing ID: | 207/4159/OLW |
| Year built: | 1992 |
| Availability: | 15.03.2024 |
| Lot area: | 1800 |
| Central heating: | Own central heating, Gas |
| Gas: | Yes |
| Hot water: | Gas stove |
| Communication: | Bus, Train, Highway |
| Alarm: | Yes |
| Security: | No |
| Monitoring: | Yes |
| Mortgage market: | Secondary market |
| Total price: | 7900 PLN |
| Total area: | 360 |
| Price m2: | 21.94 PLN |
| Building type: | Other |
| Building condition: | Good |
| Electric power: | Yes |
| Entrance Doors: | |
| Air-conditioning: | No |
| Space floor list: | |
| Distance to center: | 10 |
| Access control: | No |
| Building name: | Budynek produkcyjno-magazynowo-biurowy |
| Water: | Yes |
| Exchange: | No |
| Deposit: | tak |
| Commercial space type: | Office building(s), Catering, Other |
| Backup facilities: | Yes |
| Ownership type: | Mortgage |
| Shared ownership: | No |
| Contract type: | Exclusive |
| Direct contract: | No |
| SWO ID: | 423119 |

Contact our Agent
I warmly invite you to contact me. My priority is to provide services at the highest level. We are ready to make every effort to ensure satisfaction and meet your expectations.













