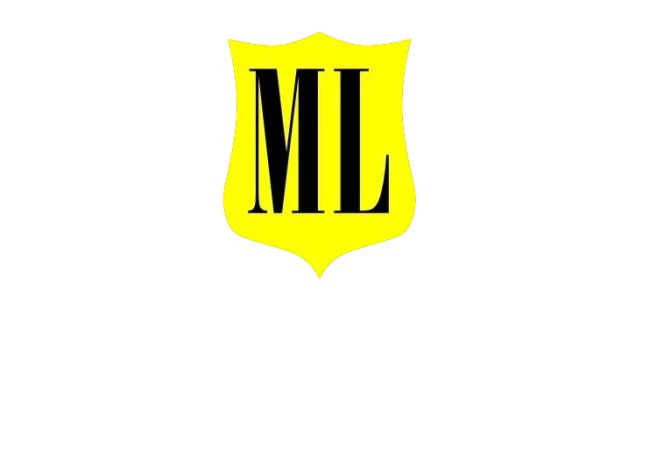Poznań Commercial Space Rental, Province: Wielkopolskie



Description
For rent 356 m2 of office space in the heart of Poznań, in the representative building of the Wielkopolska Chamber of Crafts located at Al. Niepodległości, ul. Kościuszki and ul. Niezłomnych. The offered premises are located on the 3rd floor of the building, with windows overlooking the UAM Library building, Al. Niepodległości and ul. Tadeusza Kościuszki. Entrance to the building from the side of the UAM Library. The premises in question occupy the entire floor of the building wing, so it can be a completely independent premises. Location: The excellent location of the property makes the building very recognizable. In addition to the Wielkopolska Chamber of Crafts, various business entities, offices, a medical center, a restaurant and the Tama club, known not only in Poznań, have their headquarters here. In the neighborhood there is Stary Browar, the Musical Theater, Hotel Andersia and Novotel. There are bus and tram stops right next to the building. Within 500 m there is a train and bus station and the Avenida shopping mall. Media: The premises have all media: P, W, G, K, heating from its own boiler room, there is a distributed telecommunications network, some rooms are air-conditioned, there is a room for a server room. Additional areas for rent: In the building where the premises are located, we have much more space for rent. There are different variants of the size of the area depending on the needs of the tenant. We have the possibility of renting the entire wing of the building, the floor as well as small rooms and premises. In total, over 2200 m2 at your disposal. Purpose: The areas offered for rent create opportunities for conducting various forms of business, starting from an office, various types of medical or beauty salons, call center, dance or yoga school, architectural office and ending with the company's headquarters. Example modules: - northern wing of the building (Novum) - 1273 m2 of area located on 4 floors, with an independent entrance - individual floors of the building with an area of approx. 350 m2 each - office and service premises with an area of 77 m2 and 277 m2 with an independent entrance from Kościuszki Street - modules 340 m2, 147m2, 182m2, 82 m2 and many other options Price: Very competitive rent rates ranging from PLN 40-45 net/m2 of area. I invite you to see the property live. The data presented is for information purposes only and does not constitute an offer within the meaning of the provisions of the Civil Code and other relevant legal provisions. The LASKOWSKI NIERUCHOMOŚCI office ensures transaction security and professional service at every stage. We cooperate with proven financial advisors and notaries.
Description
For rent 356 m2 of office space in the heart of Poznań, in the representative building of the Wielkopolska Chamber of Crafts located at Al. Niepodległości, ul. Kościuszki and ul. Niezłomnych. The offered premises are located on the 3rd floor of the building, with windows overlooking the UAM Library building, Al. Niepodległości and ul. Tadeusza Kościuszki. Entrance to the building from...
Listing details
| Listing ID: | 212/4159/OLW |
| Year built: | 1929 |
| Availability: | 01.07.2024 |
| Material: | Brick |
| Elevator: | No |
| Central heating: | Own central heating |
| Gas: | Yes |
| Hot water: | City water |
| Communication: | |
| Alarm: | No |
| Security: | No |
| Reception: | Yes |
| Monitoring: | Yes |
| Mortgage market: | Secondary market |
| Total price: | 16020 PLN |
| Total area: | 356 |
| Price m2: | 45 PLN |
| No. of rooms: | 7 |
| Floor: | 3 |
| Number of floors: | 5 |
| Building type: | Office space |
| Building condition: | Good |
| Electric power: | Yes |
| Entrance Doors: | Other |
| Internet: | Yes |
| Phone: | Yes |
| Air-conditioning: | Yes |
| Space floor list: | Fitted Carpet, PCV, Mixed, Other, Tiles |
| No. of separate toilets: | 2 |
| Cellar: | No |
| Access control: | No |
| Rolety: | No |
| Building name: | Wielkopolska Izba Rzemieślnicza |
| Baggage elevator: | No |
| Forced ventilation: | Yes |
| Grating: | No |
| Parking: | Yes |
| Smoke detectors: | No |
| Underground parking: | No |
| Water: | Yes |
| Exchange: | No |
| Deposit: | 1 |
| Min. lease term (years): | 1 |
| Number of floors above ground: | 4 |
| Number of floors below ground: | 1 |
| Sewerage type: | Urban central heating |
| Possibility of dividing: | Yes |
| Commercial space type: | Services, Medical, Recreation, Other, Office building(s) |
| Fibre optics: | Yes |
| Sprinkler system: | No |
| Space with mezzanine: | No |
| Multi level space: | No |
| Type of input: | From street |
| Suspended ceiling: | Yes |
| Raised floor: | No |
| Shop window: | No |
| Openable windows: | Yes |
| Open space: | No |
| Backup facilities: | Yes |
| Catering: | No |
| Computer network: | Yes |
| Electrical cabling: | Yes |
| Switchboard: | Yes |
| Telephone cabling: | Yes |
| Ownership type: | Mortgage |
| Shared ownership: | No |
| Contract type: | Exclusive |
| Direct contract: | No |
| SWO ID: | 426153 |

Contact our Agent
I warmly invite you to contact me. My priority is to provide services at the highest level. We are ready to make every effort to ensure satisfaction and meet your expectations.













