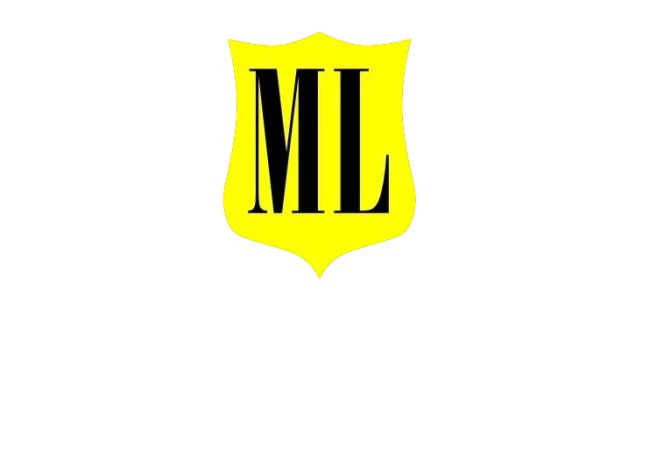Tarnowo Podgórne House Sale, Province: Wielkopolskie





Description
0% Buyer's Commission. Purchase from the primary market, excluding PCC tax. The price includes 8% VAT. I recommend a semi-detached house in developer's standard for sale. The building is located in a small housing estate near Tarnowskie Termy, near Aleje Solidarności Street. The property comprises a spacious living room (26.12 m²) with a kitchen (7.10 m²), 3 bedrooms (16.58 m², 12.25 m², and 12.07 m²), a bathroom (6.15 m²), a hall (8.71 m²), a utility room (4.22 m²), a vestibule (4.20 m²), and a separate toilet (2.22 m²). Two parking spaces are located in front of the building. The property is very bright and spacious, and high-quality materials were used in its construction. The house is constructed of Porotherm brick, insulated with 20 cm of polystyrene and covered with silicone plaster. The pitched roof is insulated with 30 cm of mineral wool and covered with concrete tiles. The interior features machine-applied gypsum plaster, and the ceilings are finished with plasterboard. The property is equipped with a modern, dual-function gas boiler, and underfloor heating is installed in all rooms. Modern triple-glazed windows with electric blinds are installed throughout the property. The property is equipped with Inea fiber-optic internet. The building was completed in 2025. The development features a new paved road, internal parking, and lighting. The location is excellent – approximately 1 km from the center of Tarnowo Podgórne, 15 km from Poznań, and nearby are the Tarnowskie Termy (Tarnowskie Thermal Baths), graduation towers, shops, services, restaurants, and an excellent road network. Tarnowo Podgórne is a vibrant and wealthy community with numerous workplaces, good primary and secondary schools, and preschools. The Poznań city center is approximately 20 minutes' drive away. The development also offers apartments in multi-family buildings and semi-detached houses. You can find turnkey and developer-ready units on offer. The total price for this property is PLN 750,000 gross. Please contact us to arrange a viewing. The information provided is for informational purposes only and does not constitute an offer within the meaning of the Civil Code or other applicable laws. LASKOWSKI NIERUCHOMOŚCI ensures secure transactions and professional service, all the way to the transfer of the property to its new owners. We work with trusted financial advisors, notaries, and architects.
Description
0% Buyer's Commission. Purchase from the primary market, excluding PCC tax. The price includes 8% VAT. I recommend a semi-detached house in developer's standard for sale. The building is located in a small housing estate near Tarnowskie Termy, near Aleje Solidarności Street. The property comprises a spacious living room (26.12 m²) with a kitchen (7.10 m²),...
Listing details
| Listing ID: | 296/4159/ODS |
| Year built: | 2025 |
| Availability: | 10.05.2025 |
| Usable area: | 99.62 |
| Lot area: | 409 |
| Garden area: | 409 |
| Material: | Brick |
| Roof type: | Concrete tile |
| Central heating: | Own central heating, Floor, Gas |
| Gas: | Yes |
| Water intake: | Urban |
| Sewerage type: | Urban central heating |
| Hot water: | Gas stove |
| Communication: | Bus |
| Available neighborhood: | Shop, Pool, Sports Hall, Pharmacy, Restaurant, Fitness, Low building, Kindergarten, Bank, Nursery, Playground, Medical clinic, School, Tennis court, ShoppingCenter |
| Alarm: | No |
| Intercom: | No |
| Monitoring: | No |
| Lot shape: | Rectangle |
| Shape: | Flat |
| Fencing: | No |
| Mortgage market: | Primary market |
| Total price: | 730000 PLN |
| Total area: | 99.62 |
| Price m2: | 7327.85 PLN |
| No. of rooms: | 4 |
| Number of floors: | 1 |
| Building condition: | Shell |
| Electric power: | Yes |
| Condition: | Shell |
| Window type: | PCV, Shades |
| Entrance Doors: | Safe type |
| Handicapped facilities: | No |
| Internet: | Yes |
| Cable TV: | Yes |
| Phone: | No |
| Air-conditioning: | No |
| Fireplace: | No |
| Jacuzzi: | No |
| Sauna: | No |
| Rooms area: | 26,12 + 16,58 + 12,25 + 12,07 |
| Livingroom area: | 26.12 |
| Space floor list: | Concrete floor |
| Kitchen type: | Open |
| Kitchen equipment: | |
| Kitchen area: | 7,10 |
| No. of bathrooms: | 1 |
| Bathrooms area: | 6,15 |
| Bathroom equipment: | |
| No. of separate toilets: | 1 |
| Toilets area: | 2,22 |
| Wardrobe (room): | No |
| Balconies type: | |
| Cellar: | No |
| Garden: | Yes |
| Garage: | Yes |
| Distance to center: | 1 |
| View for: | Other buildings, Grounds, Park |
| Street type: | Estate |
| Driveway type: | Concrete pavers |
| Attic: | No |
| Electricity: | Yes |
| Forced ventilation: | Yes |
| Lot area - unit: | sqm |
| Swimming pool: | No |
| Exchange: | No |
| House type: | Semi-Detached |
| Corner lot: | Yes |
| Land arrangement: | No |
| Solar: | No |
| Heat pump: | No |
| Recuperator: | No |
| Historic register: | No |
| Utility room: | Yes |
| Ownership type: | Mortgage |
| Shared ownership: | No |
| Ground ownership type: | Mortgage |
| Contract type: | Open |
| Direct contract: | No |
| SWO ID: | 435392 |

Contact our Agent
I warmly invite you to contact me. My priority is to provide services at the highest level. We are ready to make every effort to ensure satisfaction and meet your expectations.













