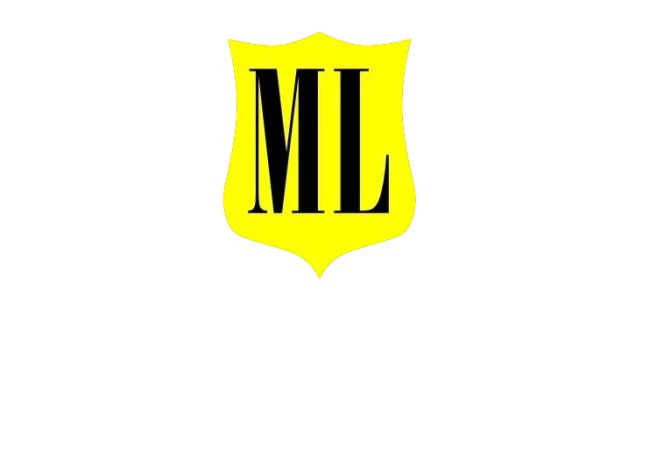Poznań, Umultowo House Sale, Province: Wielkopolskie




Description
BOOK NOW!!! North of the city – the heart of Poznań. Różany Potok – a neighborhood appreciated by residents for its quality of life. A quiet, green part of the city, close to a forest buffer zone and ponds. For sale, a functional house with an area of 230 m², set on a 162 m² plot. Flexible space utilization. This terraced house has 3 floors and a garden. Each floor is approximately 77 m². Layout: - ground floor: living room with fireplace, access to the terrace and landscaped garden, kitchen with pantry, toilet, small walk-in closet, vestibule - first floor: bedroom with walk-in closet, bathroom with bathtub, 2 rooms - currently an open-plan office (possible to return to the original layout) - attic is a separate living unit: kitchen, bedroom, bathroom with shower. An additional advantage are the utility rooms on the ground floor. High ceilings, with windows, and direct access to the garden. Currently: boiler room, laundry, storage space for bicycles, hiking equipment, etc. Nearby: Morasko Campus, school and kindergarten complex. On-site amenities include a nursery, Żabka, bakery, pharmacy, post office, and the Adam Mickiewicz University sports complex: swimming pools, stadium, tennis courts, and sports hall. 200 meters to the bus stop - 5 stops to Sobieski Station. I invite you to a viewing and contact me. The above information is for informational purposes only and does not constitute an offer within the meaning of the Civil Code.
Description
BOOK NOW!!! North of the city – the heart of Poznań. Różany Potok – a neighborhood appreciated by residents for its quality of life. A quiet, green part of the city, close to a forest buffer zone and ponds. For sale, a functional house with an area of 230 m², set on a 162 m² plot. Flexible space utilization. This terraced house has 3 floors and a garden. Each...
Listing details
| Listing ID: | 297/4159/ODS |
| Year built: | 1996 |
| Availability: | 30.04.2025 |
| Usable area: | 230 |
| Lot area: | 162 |
| Material: | Brick |
| Roof type: | Tile |
| Central heating: | Own central heating, Gas |
| Gas: | Yes |
| Water intake: | Urban |
| Sewerage type: | Urban central heating |
| Hot water: | Gas stove |
| Communication: | |
| Available neighborhood: | Pool, Forest, Lake, Playground, Sports Hall, Tennis court, Restaurant, School, Kindergarten, Low building, Pharmacy, High school, Shop |
| Alarm: | Yes |
| Intercom: | Yes |
| Monitoring: | No |
| Lot shape: | Rectangle |
| Shape: | Flat |
| Fencing: | Wood |
| Mortgage market: | Secondary market |
| Total price: | 1650001.26 PLN |
| Total area: | 267 |
| Price m2: | 6179.78 PLN |
| No. of rooms: | 6 |
| Number of floors: | 1 |
| Building condition: | Good |
| Electric power: | Yes |
| Condition: | Very good |
| Window type: | PCV, Wooden (old type) |
| Entrance Doors: | Other |
| Internet: | Yes |
| Cable TV: | No |
| Air-conditioning: | No |
| Fireplace: | Yes |
| Space floor list: | |
| Kitchen equipment: | |
| Bathroom equipment: | |
| Balconies type: | |
| Distance to center: | 10 |
| View for: | Other buildings |
| Street type: | Silent |
| Driveway type: | Hardened |
| Attic: | Yes |
| Electricity: | Yes |
| Lot area - unit: | sqm |
| Guarded area: | No |
| Exchange: | No |
| House type: | Terraced |
| Corner lot: | No |
| Land arrangement: | Grass |
| Solar: | No |
| Heat pump: | No |
| Ownership type: | Mortgage |
| Shared ownership: | Yes |
| Ground ownership type: | Mortgage |

Contact our Agent
I warmly invite you to contact me. My priority is to provide services at the highest level. We are ready to make every effort to ensure satisfaction and meet your expectations.













