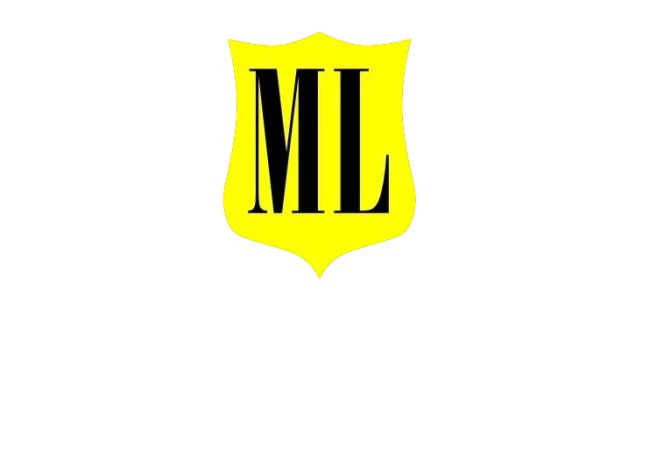Międzychód House Sale, Province: Wielkopolskie




Description
Beautifully situated house, on the shoreline of the Municipal Lake. In an excellent location ensuring peace and at the same time walking to the city center will take a few minutes. This is a spacious three-storey building with an area of approx. 150 m2 with utility rooms in the basement. From the living room on the ground floor there is a view of the lake, next to the living room there is a winter garden, on this level there is a tiled kitchen, white furniture with full equipment in good quality. Insulated usable attic, brought installations with the possibility of making 2 or 3 rooms, large balcony kitchen, bathroom. Above this level there is a small attic. In the basement there is a TV room, infrared sauna, DIY rooms, bathroom, laundry room and boiler room. The house has two terraces, under one of them a separate "studio apartment" (approx. 30m2) room with fireplace, kitchen, bathroom and garage. In recent years, major renovation works have been carried out, the external walls have been insulated, an alarm system, TV and a cable for controlling the gate have been installed under the plaster. Anti-burglary entrance doors with a key-lock system. Veka Perfectline K 1.1 windows with electric blinds with the possibility of central control. The property has an area of 1578m2 and consists of 2 plots of 928m2 and 650m2, the smaller plot has the status of a service plot. The house is unique, has a lot of charm and the location and view of the lake are one of the few on the market. WE RECOMMEND
Description
Beautifully situated house, on the shoreline of the Municipal Lake. In an excellent location ensuring peace and at the same time walking to the city center will take a few minutes. This is a spacious three-storey building with an area of approx. 150 m2 with utility rooms in the basement. From the living room on the ground floor there is a view of the lake, next to the living room...
Listing details
| Listing ID: | 298/4159/ODS |
| Year built: | 1960 |
| Usable area: | 150 |
| Lot area: | 1578 |
| Terraces area: | 10+5 |
| Material: | Brick |
| Roof type: | Ceramic tile |
| Central heating: | Gas |
| Gas: | Yes |
| Water intake: | Urban |
| Sewerage type: | Urban central heating |
| Hot water: | Gas stove |
| Garage location: | Ground |
| No. of garage spaces: | 1 |
| Communication: | |
| Available neighborhood: | |
| Lot shape: | Rectangle |
| Shape: | Slightly inclined |
| Fencing: | Mixed |
| Mortgage market: | Secondary market |
| Total price: | 1220000 PLN |
| Total area: | 150 |
| Price m2: | 8133.33 PLN |
| Building condition: | Very good |
| Condition: | Good |
| Window type: | PCV |
| Entrance Doors: | Safe type |
| Handicapped facilities: | No |
| Internet: | Yes |
| Cable TV: | No |
| Phone: | No |
| Air-conditioning: | No |
| Fireplace: | Yes |
| Jacuzzi: | No |
| Sauna: | Yes |
| Space floor list: | |
| Kitchen equipment: | Sink, Dishwasher, Hood, Oven, Electric oven, Kitchen furniture, Refrigerator |
| Bathroom equipment: | |
| No. of balconies: | 1 |
| Balconies type: | Classic |
| Balconies area: | 4 |
| No. of terraces: | 2 |
| Cellar: | Yes |
| Garden: | Yes |
| Garage: | Yes |
| View for: | |
| Driveway type: | Asphalt |
| Attic: | Yes |
| Electricity: | Yes |
| Forced ventilation: | No |
| Lot area - unit: | sqm |
| Swimming pool: | No |
| Exchange: | No |
| House type: | Detached |
| Corner lot: | Yes |
| Lot width: | 20 |
| Lot length: | 75 |
| Land arrangement: | |
| Solar: | No |
| Heat pump: | No |
| Recuperator: | No |
| Historic register: | No |
| Windows in cellar: | Yes |
| Utility room: | Yes |
| Winter garden: | Yes |
| Ownership type: | Mortgage |
| Ground ownership type: | Mortgage |
| SWO ID: | 435387 |

Contact our Agent
I warmly invite you to contact me. My priority is to provide services at the highest level. We are ready to make every effort to ensure satisfaction and meet your expectations.













