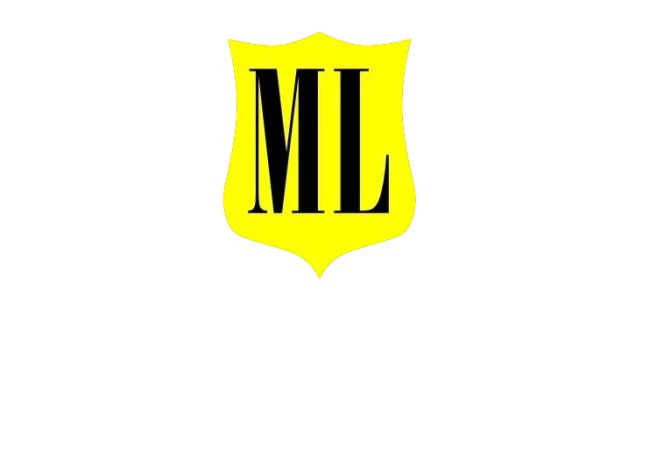Description
I would recommend to rent a modern warehouse and shopping located within the larger complex in the immediate vicinity of the A2 motorway route S11, the terminal station Poznan - Franowo. Object access all day, it is equipped with elevators and ramps stores, parking lots and spacious corridors, entrance for trucks, air-conditioned halls and cooling, sanitary rooms and dining facilities. The object protected and monitored. There is a possibility of different configurations of space leased. Hall No.1 (isotherm) - modules are available 144m2 with dimensions 12x12m, height of 5.5 m with the possibility of a merger or split in half. The hall is equipped with an electric rolling shutter outside with a height of 320cm and a width of 300cm and a door with a height of 240cm and a width of 130cm. Price range: Size to 500m2 - 25 PLN / m2 from 500m2 to 1000m2 - 22,50zł / m2 over 1000m2 - 20 PLN / m2 Halls 2 and 3 (air conditioning) - modules are available with dimensions of 50m2 5mx10m, height 5 m with the possibility of their mergers and divisions. Exterior door with a width of 200cm, height 230cm, inside the hall gate width 430cm, height 210cm. Price range: Surface to 500m - 40 PLN / m2 from 500m2 to 1000m2 - $ 35 / m2 over 1000m2 - 30 PLN / m2














